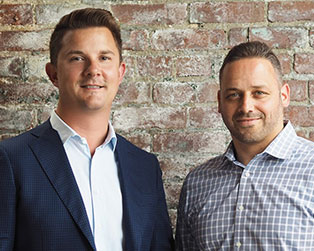We use cookies to give you the best possible experience on our website.
By continuing to browse, you agree to our website’s use of cookies. To learn more click here.

Sean Roseman & Sebastien Trottier
Residential & Commercial Real Estate Brokers
Cellular :
Office : 514 937-1717
Fax :

3616Z
, Ch. Ste-Angélique
, Saint-Lazare
MLS 26988363

13 Room(s)

4 Bedroom(s)

3 Bathroom(s)
Executive equestrian estate of just over 25 acres located in a desirable area of Saint-Lazare with direct access to Parc Nature les Forestiers riding trails! Enjoy a sprawling bungalow set-back from the street with large living spaces and incredible views onto an extremely private yard. Detached 2 car garage that could be used as a barn, large paddocks with 2 shelters, automatic heated waterer, chicken coop, and much more! Maintained trail meanders the length of the property giving access to riding trails.
Room(s) : 13 | Bedroom(s) : 4 | Bathroom(s) : 3 | Powder room(s) : 0
Fridge, stove, dishwasher, wine fridge, beverage fridge, washer, dryer, curtains, curtain rods and blinds, light fixtures, treadmill, elliptical machine, pool accessories, hot tub.
Light fixture in the corner of the formal living room.
Main floor offers a large formal living room with vaulted
ceilings and wood stove giving on to a large great room
wood fireplace with multiple patio doors leading to stone
terrace with views on the in-ground pool, paddocks and yard.
Large kitchen with oversized island and lots of storage and
walk-in pantry.
Primary suite with gas fireplace and claw-foot bathtub,
ensuite bathroom with heated floors, steam shower and his &
hers walk-in closets.
2 additional bedroom on the main level share a Jack & Jill
renovated bathroom.
Wide hallway giving access to attached 2-car garage, also
offering access to 3rd full bathroom, laundry room and
large 3-season screened in porch with plexiglass windows
and screens.
Mezzanine on 2nd level which could be used as a gym, home
office or 4th bedroom.
Backyard includes a large in-ground pool and hot-tub.
Artesian well.
House not visible from the street with a private driveway.
Extra wide lot for the area (almost 300')!
Zoned E*-032 and E-028 Equestrian and residential.
We use cookies to give you the best possible experience on our website.
By continuing to browse, you agree to our website’s use of cookies. To learn more click here.