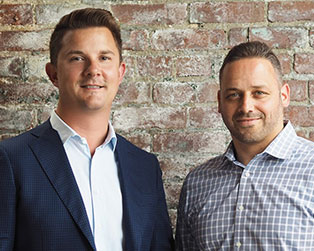We use cookies to give you the best possible experience on our website.
By continuing to browse, you agree to our website’s use of cookies. To learn more click here.

Sean Roseman & Sebastien Trottier
Residential & Commercial Real Estate Brokers
Cellular :
Office : 514 937-1717
Fax :

1188
, Rue St-Antoine O., apt.4904
, Montréal (Ville-Marie)
MLS 12964149

6 Room(s)

2 Bedroom(s)

2 Bathroom(s)

87.70 m²
Nestled in the vibrant heart of downtown Montreal, Tour des Canadiens phase 2 stands as a pinnacle of urban excellence. This exceptional condo boasts premier amenities and luxurious finishes. Bathed in natural light from its southwest orientation, it features 2 bedrooms plus an office and 2 full bathrooms. Recently upgraded with new flooring, sturdy heavy weight doors, and a fresh coat of paint, every detail exudes quality. Indoor parking and a storage locker included., The convenience of TDC2 is paramount. Direct access to the underground city and metro and easy access to the metro and highway 720.
Room(s) : 6 | Bedroom(s) : 2 | Bathroom(s) : 2 | Powder room(s) : 0
Fridge, Oven, New Stove top, Hood, Micro-wave, Dishwasher, Washer, Dryer, 2 sets of keys, fobs, Garage Door Opener.
Building amenities: Skylounge (54th floor), wine bar with
rentable cellars, gym, games room, interior swimming pool,
sauna, exterior spa, terrace with barbecues. Pedestrian
interior bridge connection to the Bell Center, Train
station, Metro station, and underground city.
No pets. No smoking.
We use cookies to give you the best possible experience on our website.
By continuing to browse, you agree to our website’s use of cookies. To learn more click here.