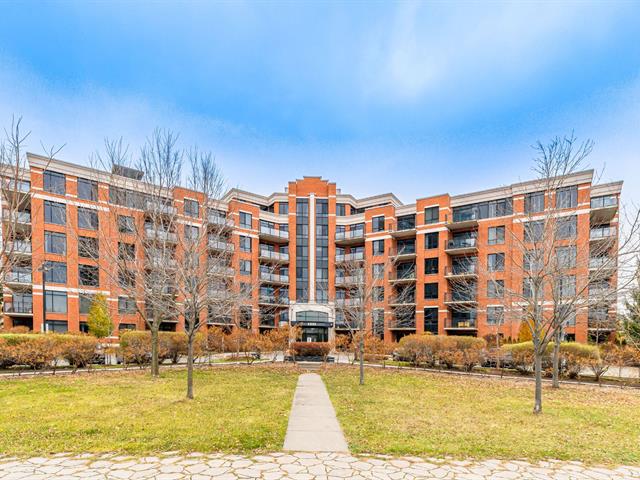We use cookies to give you the best possible experience on our website.
By continuing to browse, you agree to our website’s use of cookies. To learn more click here.

Sean Roseman & Sebastien Trottier
Residential & Commercial Real Estate Brokers
Cellular :
Office : 514 937-1717
Fax :

201
, Ch. de la Pointe-Sud, apt.611
, Montréal (Verdun/Île-des-Soeurs)
MLS 25804164

6 Room(s)

1 Bedroom(s)

1 Bathroom(s)

740.56 sq. ft.
Stunning 1-Bedroom Condo with Golf Course Views on Nun's Island. Welcome to this charming 1-bedroom condo in the sought-after Verre sur Vert building on Nun's Island. Offering breathtaking, unobstructed views of the golf course, this bright and spacious unit features an open-concept living, dining, and kitchen area that seamlessly flows together, ideal for both entertaining and relaxing. The kitchen boasts a stylish island, perfect for meal prep or casual dining. A dedicated nook provides an ideal space for a home office, while the private balcony invites you to enjoy the serene surroundings and stunning views.
Room(s) : 6 | Bedroom(s) : 1 | Bathroom(s) : 1 | Powder room(s) : 0
Refrigerator, stove, dishwasher, washer, dryer, lights, blinds, curtain rod and curtains in the bedroom, bookshelf in the living room.
The generously sized bedroom includes a walk-in closet,
ensuring ample storage space. The modern bathroom offers a
separate shower, adding a touch of luxury to your daily
routine.
Additional highlights of this unit include indoor parking,
a storage locker, and a well-managed building offering
top-notch amenities such as a gym, rooftop terrace, outdoor
swimming pool, and guest parking.
Located in a peaceful, yet vibrant neighbourhood, this
condo offers the perfect blend of comfort, convenience, and
style!
We use cookies to give you the best possible experience on our website.
By continuing to browse, you agree to our website’s use of cookies. To learn more click here.