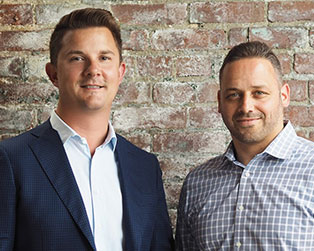We use cookies to give you the best possible experience on our website.
By continuing to browse, you agree to our website’s use of cookies. To learn more click here.

Sean Roseman & Sebastien Trottier
Residential & Commercial Real Estate Brokers
Cellular :
Office : 514 937-1717
Fax :

1348
, Rue de l'Héritage
, Saint-Lazare
MLS 15357232

15 Room(s)

4 Bedroom(s)

3 Bathroom(s)
A Hidden Gem in the Heart of Saint-Lazare -- This breathtaking property offers the perfect blend of nature and luxury, featuring a serene stream that winds through the middle of the lot. Nestled in a sought-after area, this stunning bungalow is designed for both comfort and elegance. The spacious open-concept layout boasts a bright kitchen and dining area that flow seamlessly into the inviting living room, complete with a striking stone fireplace and soaring 14-foot vaulted ceilings. Large windows provide picturesque views of the private, meticulously landscaped yard... (continued in the addendum)
Room(s) : 15 | Bedroom(s) : 4 | Bathroom(s) : 3 | Powder room(s) : 1
Dishwasher, blinds.
Fridge, stove, washer, dryer, car charger, generator.
... while the oversized patio offers easy access to an
intimate in-ground pool area - perfect for relaxation and
entertaining.
The main floor also includes a generous primary suite with
an ensuite bathroom, a walk-in closet, and two additional
well-sized bedrooms.
Downstairs, the walk-out basement features a cozy family
room with a woodstove and a versatile suite complete with a
large bedroom with fireplace, ensuite bathroom, and a
spacious walk-in closet. Enjoy easy access to a separate
patio, perfect for soaking in the peaceful views of the
backyard. This level also includes a large powder room,
laundry facilities, and an additional office or storage
space.
Step outside to discover your own private oasis. The
backyard overlooks the tranquil stream, which flows
year-round, and is accessible via a charming footbridge.
Beyond the stream, a serene path winds through your own
private forest, leading to a secluded clearing at the back
of the property--offering total privacy with no rear
neighbors in sight.
This exceptional property is truly one of a kind and needs
to be seen in person to fully appreciate its beauty and
charm. Don't miss your chance to own this remarkable home!
We use cookies to give you the best possible experience on our website.
By continuing to browse, you agree to our website’s use of cookies. To learn more click here.